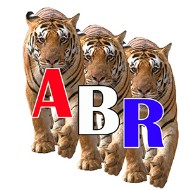CAD Drafting Service
I have been a CAD draftsman since early 1991 and specialize in As-Built drawings before and after construction project. We use laser equipment with a 1/32" accuracy to measure and draw your floor plans. We us a combination of either paper mark-ups or a mobile computer cart whichever serve the customer best with the best accuracy.
Drawing as-built drawings of all the trades and building types including types of equipment and equipment systems for Owner records and inspections.
As seen is sample, Fire Walls, Fire Smoke Walls, Fire Extinguisher, Fire Smoke Detection, Corridor and Suites Hatching, as much or as little as you need for your project.
*.dwg File Viewing Option
Don't have AutoCAD™ then visit Autodesk™ and download a the viewer below called it's called TrueView™
.






